Sort By:
125
properties found: My Listings; , ;
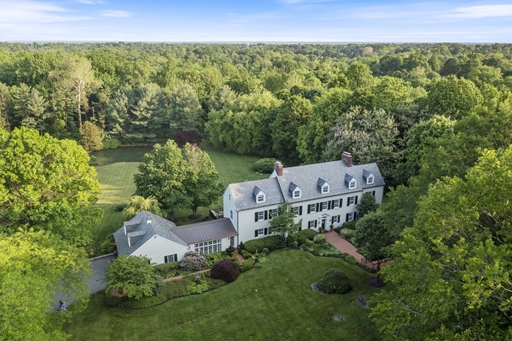
110 Kirk Road, Greenville
6 Beds, 6.1 Baths
≫ More Info
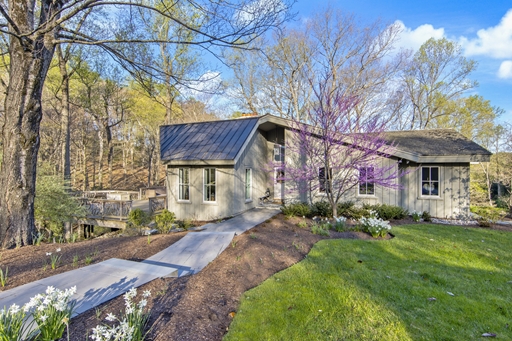
1219 Fairville Road, Chadds Ford
4 Beds, 4.1 Baths
≫ More Info
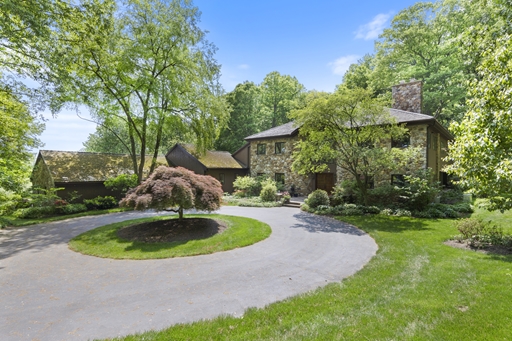
Pentland
307 Pentland Drive, Greenville
307 Pentland Drive, Greenville
5 Beds, 4.2 Baths
≫ More Info
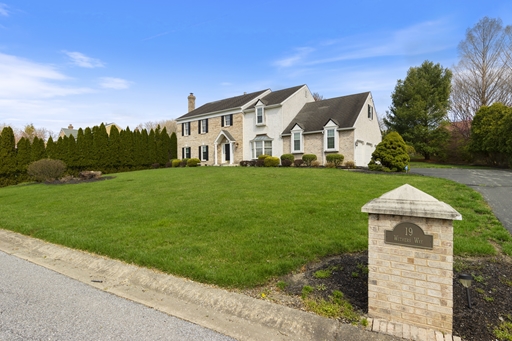
Sanford Ridge
19 Withers Way, Hockessin
19 Withers Way, Hockessin
4 Beds, 2.2 Baths
≫ More Info
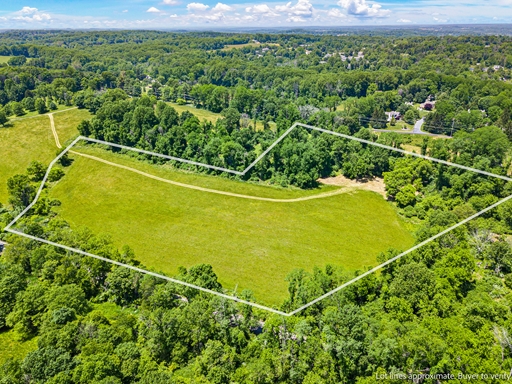
470 Hillendale Road, Chadds Ford
14.79 acres
≫ More Info
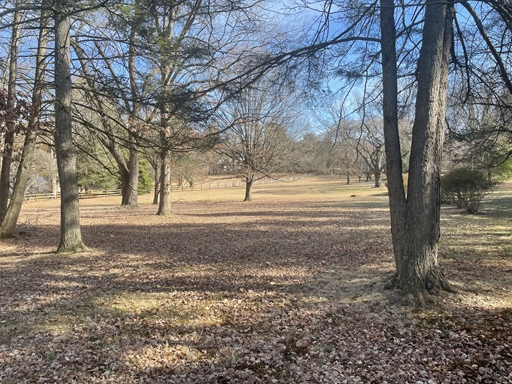
3910 Centerville Road, Wilmington
2.3 acres
≫ More Info
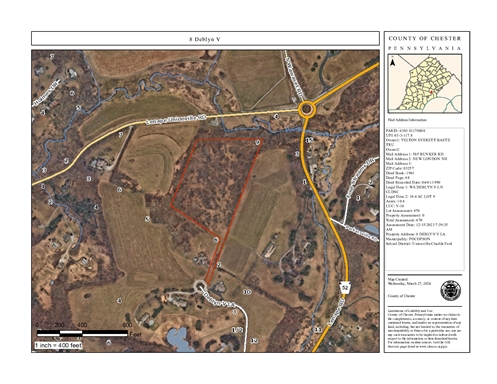
8 Deblyn V Lane, West Chester
10.4 acres
≫ More Info
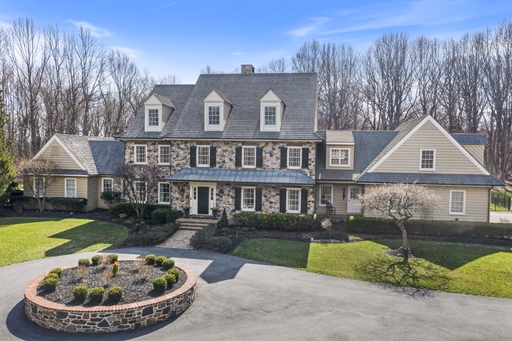
Bittersweet
3 Bittersweet Drive, West Chester
3 Bittersweet Drive, West Chester
6 Beds, 4.3 Baths
≫ More Info
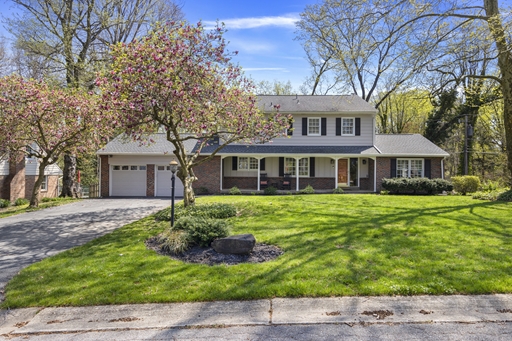
Westgate Farms
116 Oldbury Drive, Wilmington
116 Oldbury Drive, Wilmington
4 Beds, 2.1 Baths
≫ More Info
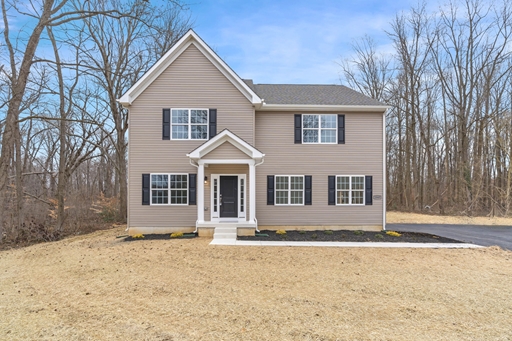
1045 Blackbird Landing Road, Townsend
4 Beds, 2.1 Baths
≫ More Info
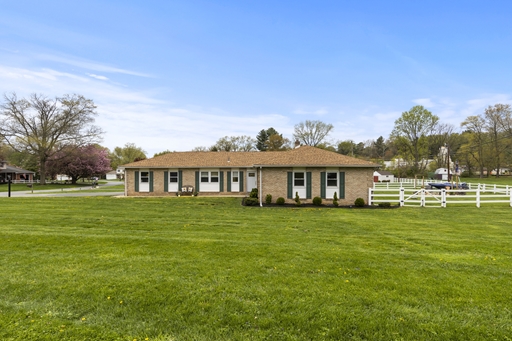
Whitebriar
624 Venture Road, Hockessin
624 Venture Road, Hockessin
4 Beds, 2.1 Baths
≫ More Info
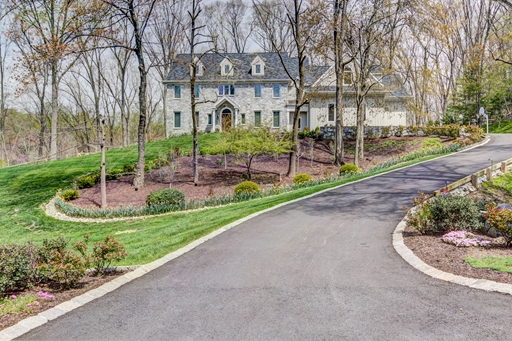
UNDER CONTRACT
Cossart Creek8 Cossart Manor Road, Chadds Ford
5 Beds, 6.1 Baths
≫ More Info
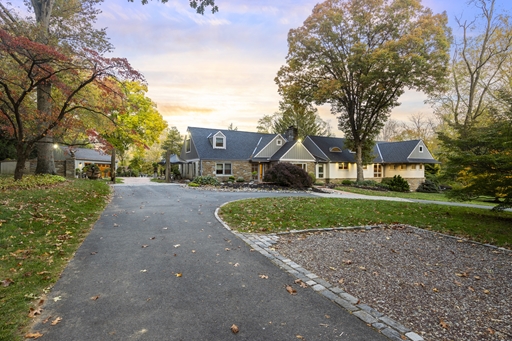
UNDER CONTRACT
Bucktoe Hills104 Doe Lane, Kennett Square
4 Beds, 4.0 Baths
≫ More Info
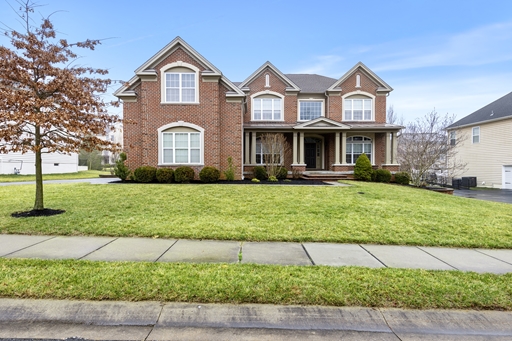
UNDER CONTRACT
Greenville Overlook324 Oracle Road, Wilmington
4 Beds, 3.1 Baths
≫ More Info
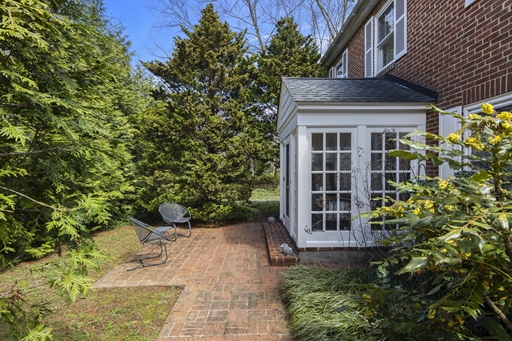
UNDER CONTRACT
Henry Clay194 1/2 Brecks Lane, Greenville
4 Beds, 3.1 Baths
≫ More Info
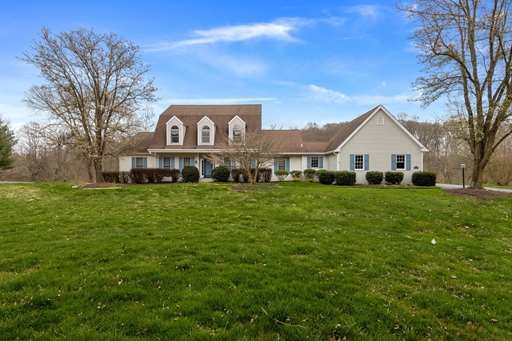
UNDER CONTRACT
Millstream Ridge113 Twin Creek Lane, Kennett Square
5 Beds, 2.1 Baths
≫ More Info
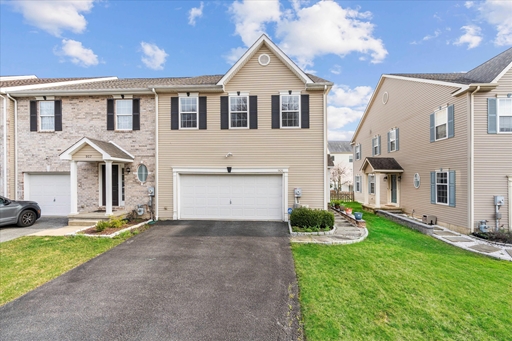
UNDER CONTRACT
Ballymeade909 Morningdale Drive, Wilmington
3 Beds, 2.1 Baths
≫ More Info
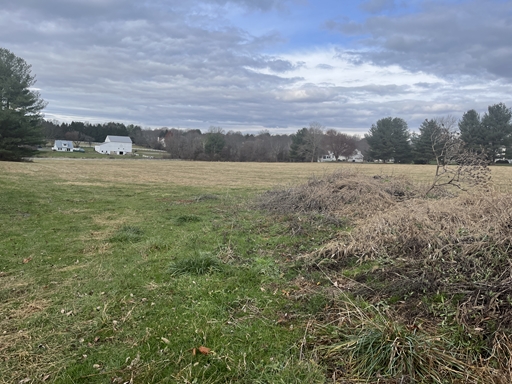
UNDER CONTRACT
985 Sills Mill Road, Kennett Square
8.6 acres
≫ More Info
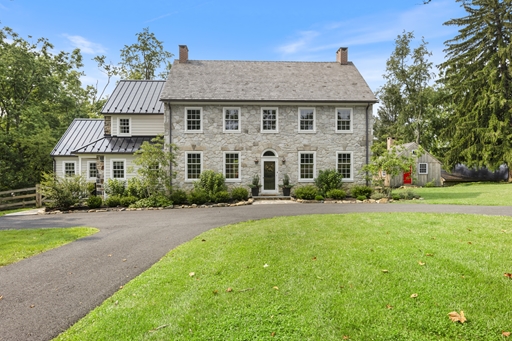
RECENTLY SOLD
1250 Hillendale Road, Chadds Ford
4 Beds, 4.1 Baths
≫ More Info
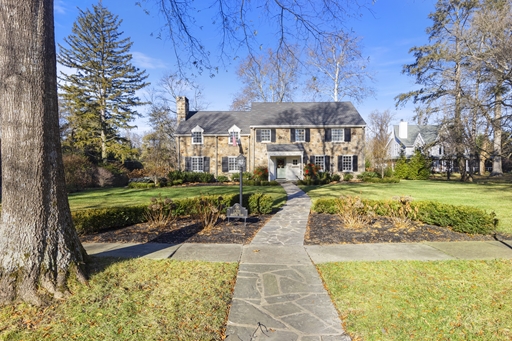
RECENTLY SOLD
Westover Hills1201 Hopeton Road, Greenville
5 Beds, 3.1 Baths
≫ More Info
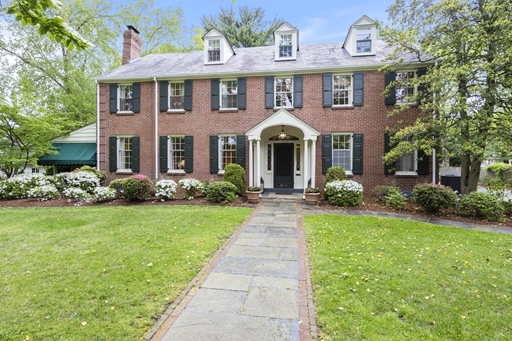
RECENTLY SOLD
Westover Hills909 Stuart Road, Greenville
6 Beds, 4.2 Baths
≫ More Info

RECENTLY SOLD
Stonebrook43 Atwater Road, Chadds Ford
5 Beds, 5.2 Baths
≫ More Info
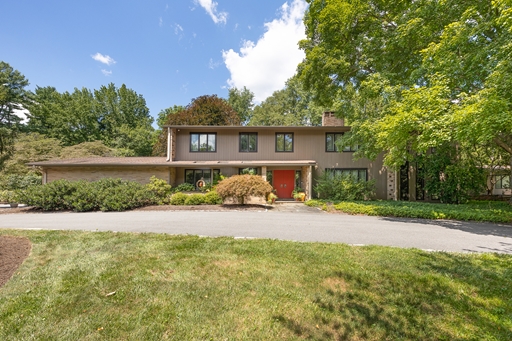
RECENTLY SOLD
Hillside Farms4007 Springfield Lane, Greenville
5 Beds, 4.1 Baths
≫ More Info
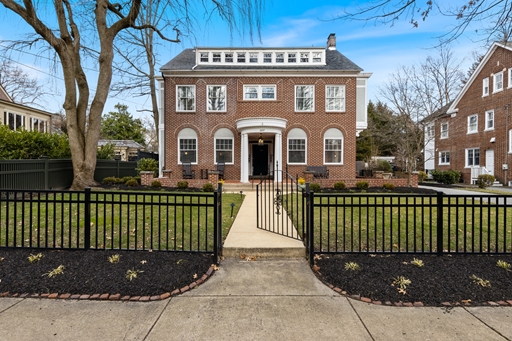
RECENTLY SOLD
2207 Delaware Avenue, Wilmington
6 Beds, 3.2 Baths
≫ More Info

RECENTLY SOLD
Olmsted19 Maentel Drive, West Chester
5 Beds, 5.1 Baths
≫ More Info
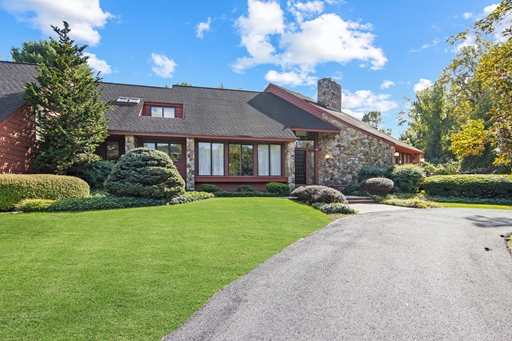
RECENTLY SOLD
3615 Centerville Road, Greenville
4 Beds, 4.1 Baths
≫ More Info

RECENTLY SOLD
Burrows Ridge209 Arrowwood Lane, Chadds Ford
4 Beds, 3.1 Baths
≫ More Info

RECENTLY SOLD
Centerville Mdws25 Nine Gates Road, Chadds Ford
5 Beds, 4.1 Baths
≫ More Info
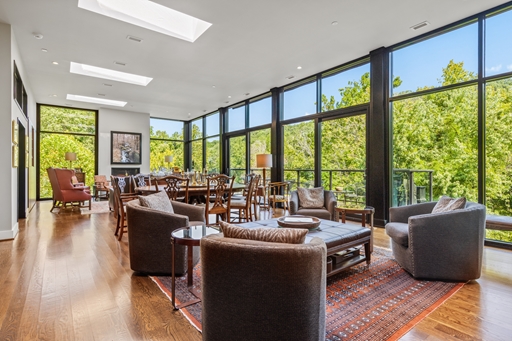
RECENTLY SOLD
Bancroft Mills44 Bancroft Mills Road #C, Wilmington
2 Beds, 2.0 Baths
≫ More Info

RECENTLY SOLD
Bayard Ests @ Lgwd124 Forest Drive, Kennett Square
4 Beds, 4.1 Baths
≫ More Info
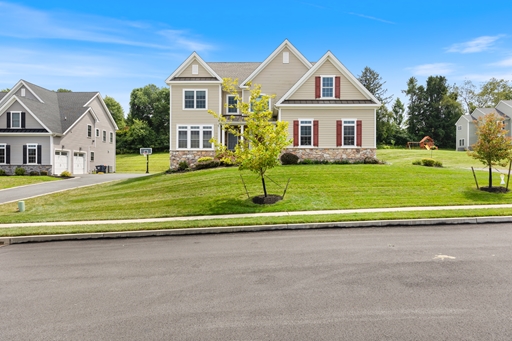
RECENTLY SOLD
Waterford At Garnet8 Giana Way, Glen Mills
4 Beds, 2.1 Baths
≫ More Info

RECENTLY SOLD
Greystone1162 Sculthorpe Drive, West Chester
3 Beds, 3 Baths
≫ More Info
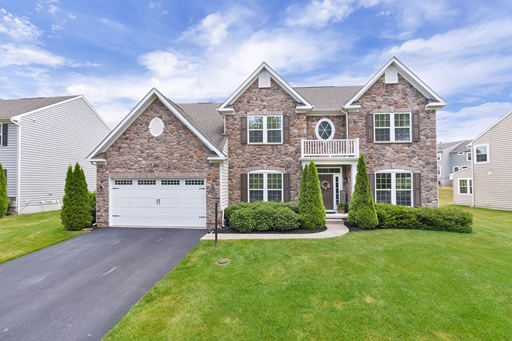
RECENTLY SOLD
Walker Farm Estate11 Kings Grant Road, Hockessin
5 Beds, 5.0 Baths
≫ More Info
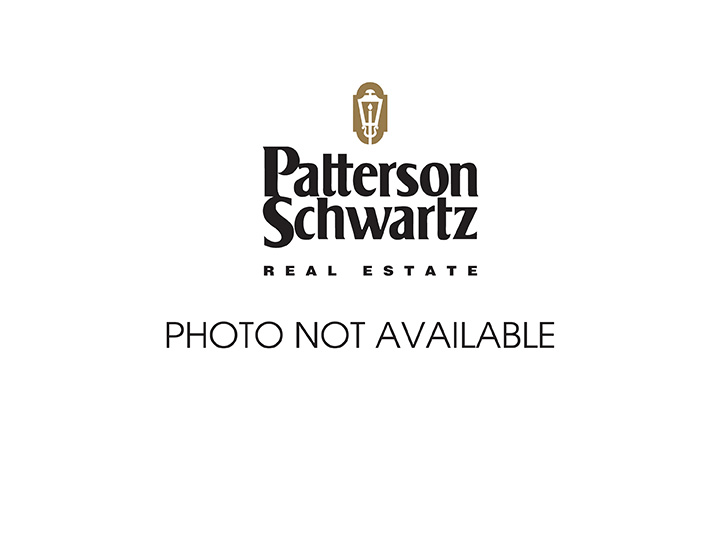
RECENTLY SOLD
Westover Hills705 N Dupont Road, Wilmington
5 Beds, 4.1 Baths
≫ More Info
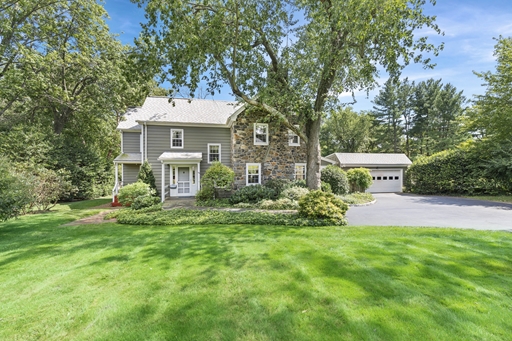
RECENTLY SOLD
198 1/2 Brecks Lane, Greenville
4 Beds, 2.1 Baths
≫ More Info
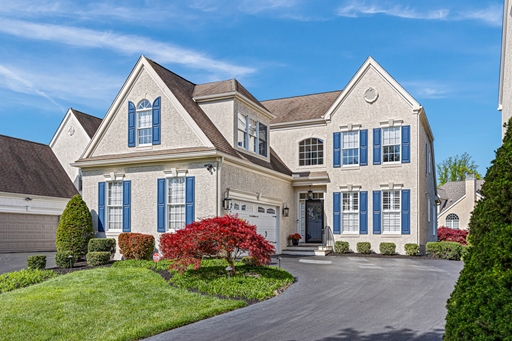
RECENTLY SOLD
Stonewold18 Kentshire Court, Greenville
4 Beds, 3.2 Baths
≫ More Info
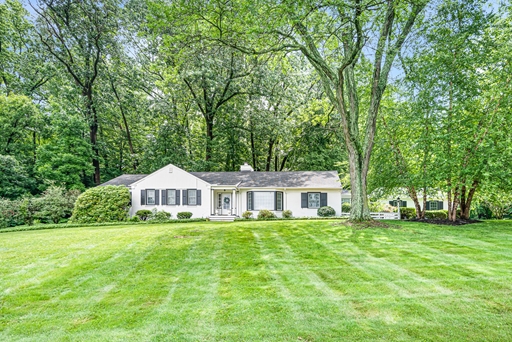
RECENTLY SOLD
Guyencourt2 Guyenne Road, Wilmingon
4 Beds, 2.1 Baths
≫ More Info

RECENTLY SOLD
12 Gregg Avenue, Wilmington
4 Beds, 2.1 Baths
≫ More Info
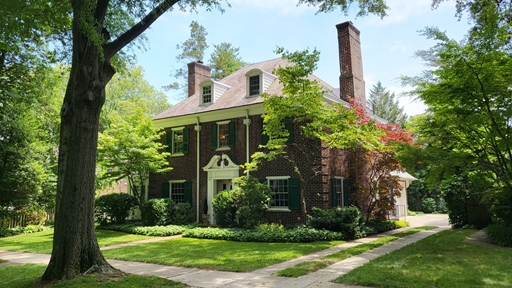
RECENTLY SOLD
Wawaset Park918 Blackshire Road, Wilmington
5 Beds, 3.1 Baths
≫ More Info
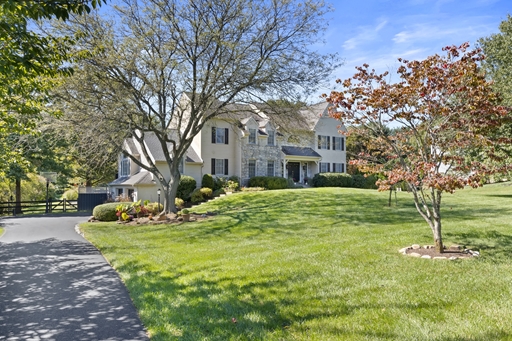
RECENTLY SOLD
Hickory Hill719 Ann Drive, Kennett Square
5 Beds, 3.1 Baths
≫ More Info
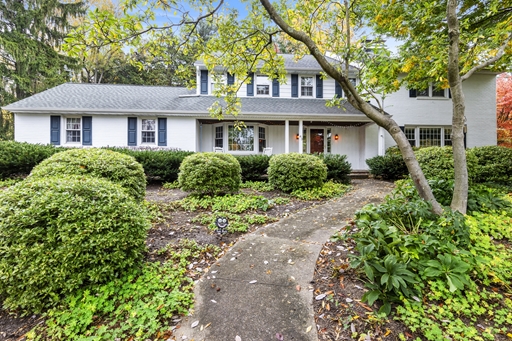
RECENTLY SOLD
Anglesey43 Harlech Drive, Greenville
6 Beds, 3.2 Baths
≫ More Info
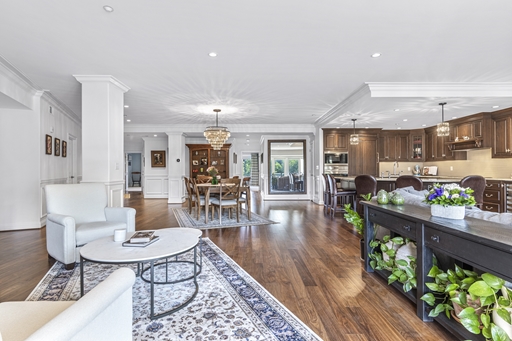
RECENTLY SOLD
The Pointe1702 N Park Drive #66, Wilmimgton
3 Beds, 3.0 Baths
≫ More Info
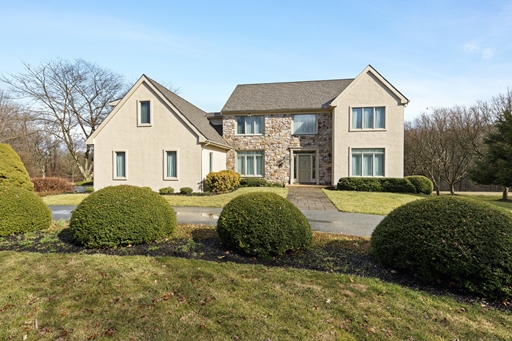
RECENTLY SOLD
Millstream Ridge107 Twin Creek Lane, Kennett Square
5 Beds, 4.2 Baths
≫ More Info

RECENTLY SOLD
Westover Hills707 Greenwood Road, Wilmington
4 Beds, 2.1 Baths
≫ More Info
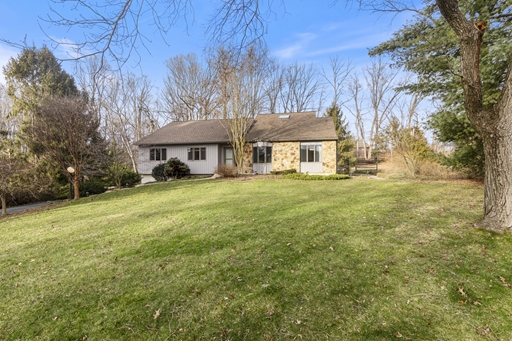
RECENTLY SOLD
Bridleshire Farms33 Bridleshire Road, Newark
4 Beds, 2.2 Baths
≫ More Info
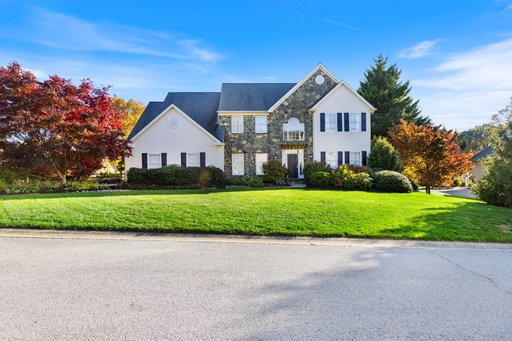
RECENTLY SOLD
Westridge825 Westridge Drive, Hockessin
4 Beds, 3.1 Baths
≫ More Info
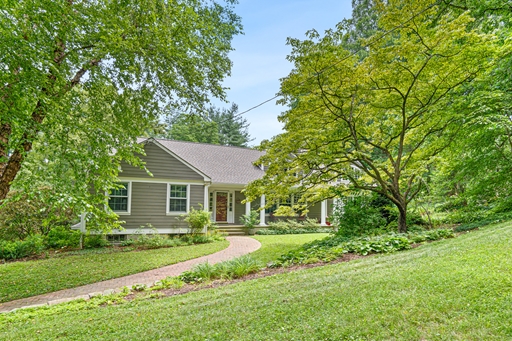
RECENTLY SOLD
Bucktoe Hills215 Buck Toe Hills Road, Kennett Square
4 Beds, 4.0 Baths
≫ More Info

RECENTLY SOLD
Alapocas223 Edgewood Road, Wilmington
3 Beds, 2.1 Baths
≫ More Info

RECENTLY SOLD
Westover Hills805 Augusta Road, Wilmington
3 Beds, 3.1 Baths
≫ More Info

RECENTLY SOLD
Piersons Ridge5 Salina Court, Hockessin
4 Beds, 2.1 Baths
≫ More Info

RECENTLY SOLD
Hartefeld124 Portmarnock Drive, Avondale
5 Beds, 4.1 Baths
≫ More Info
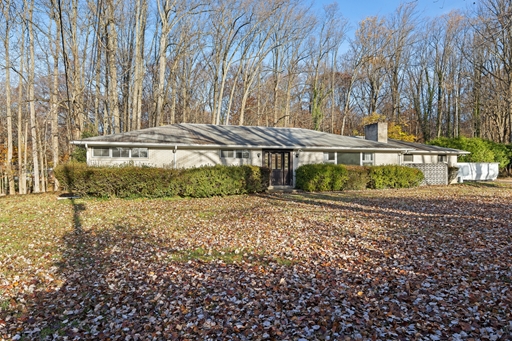
RECENTLY SOLD
Sedgely Farms4916 Old Hill Road, Wilmington
4 Beds, 3.0 Baths
≫ More Info
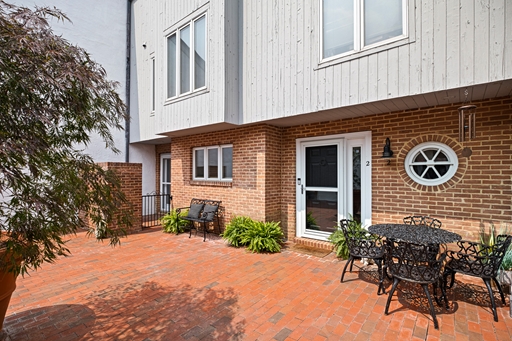
RECENTLY SOLD
Rockland Mills2 S Rockland Falls Road #2, Rockland
3 Beds, 3.1 Baths
≫ More Info
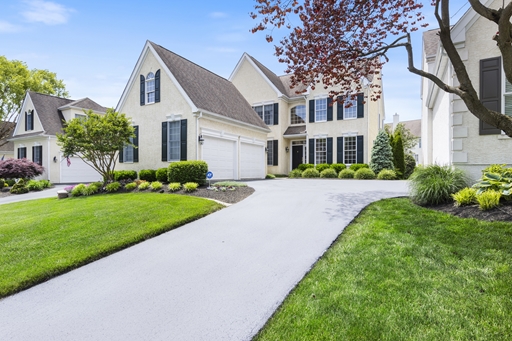
RECENTLY SOLD
Stonewold12 Kentshire Court, Greenville
4 Beds, 3.1 Baths
≫ More Info
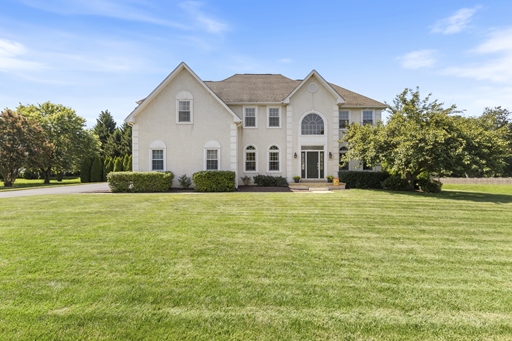
RECENTLY SOLD
Meadow Glen107 Sweethollow Drive, Bear
5 Beds, 4.1 Baths
≫ More Info
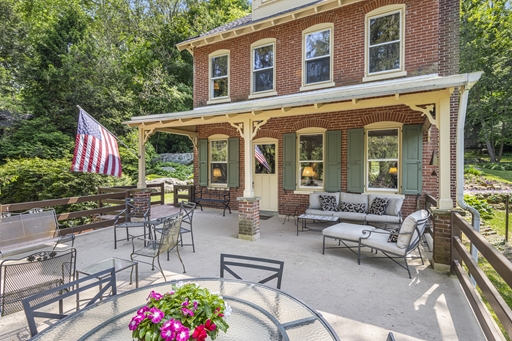
RECENTLY SOLD
12 Main Street, Greenville
3 Beds, 2.1 Baths
≫ More Info
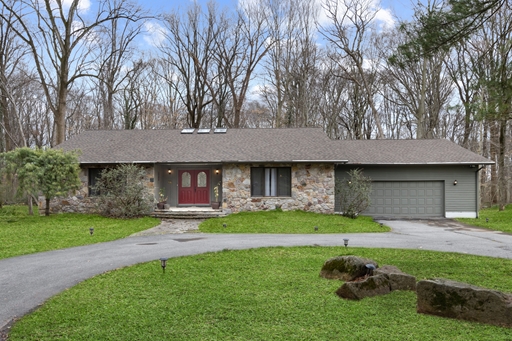
RECENTLY SOLD
Sedgely Farms109 1/2 Wayland Road, Wilmington
4 Beds, 2.1 Baths
≫ More Info
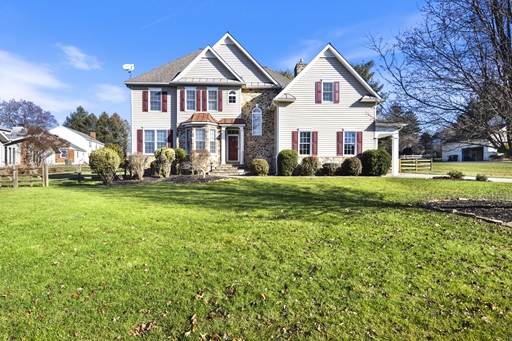
RECENTLY SOLD
Bon Ayre704 Partridge Court, Hockessin
4 Beds, 2.1 Baths
≫ More Info
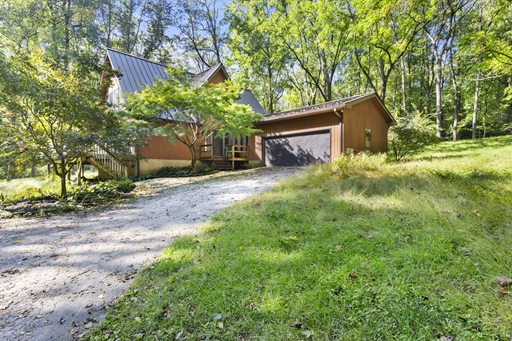
RECENTLY SOLD
Woodcrest570 Chandler Mill Road, Avondale
0 Beds, 0.0 Baths
≫ More Info
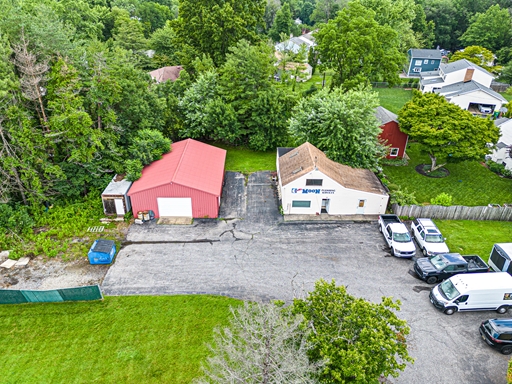
RECENTLY SOLD
2225 Naamans Road, Wilmington
3 Beds, 2.0 Baths
≫ More Info
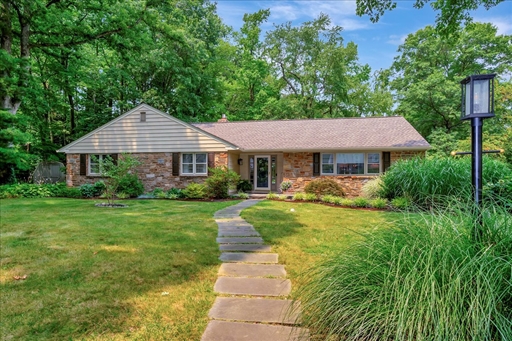
RECENTLY SOLD
Foulk Woods2001 Dogwood Lane, Wilmington
3 Beds, 2.1 Baths
≫ More Info
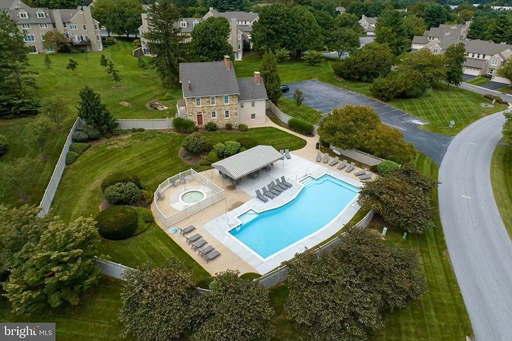
RECENTLY SOLD
Knolls Of Birmingh423 Homestead Drive, West Chester
3 Beds, 2.2 Baths
≫ More Info

RECENTLY SOLD
Ovations At Elk View208 Hendrickson Lane, West Grove
4 Beds, 3.1 Baths
≫ More Info

RECENTLY SOLD
Westhampton86 Westhampton Drive, Wilmington
3 Beds, 2.1 Baths
≫ More Info
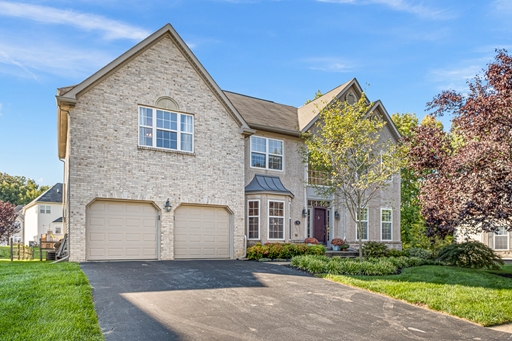
RECENTLY SOLD
Norwegian Woods16 Magil Court, Newark
4 Beds, 2.1 Baths
≫ More Info
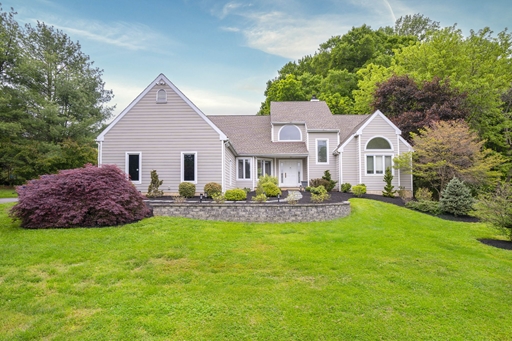
RECENTLY SOLD
Ponds Of Woodward20 Orchard View Drive, Chadds Ford
3 Beds, 2.1 Baths
≫ More Info

RECENTLY SOLD
Devon3303 S Rockfield Drive, Wilmington
5 Beds, 3.1 Baths
≫ More Info
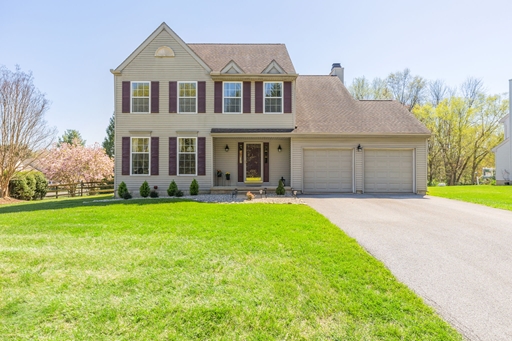
RECENTLY SOLD
Thornwood39 Hazelwood Drive, Newark
4 Beds, 2.1 Baths
≫ More Info
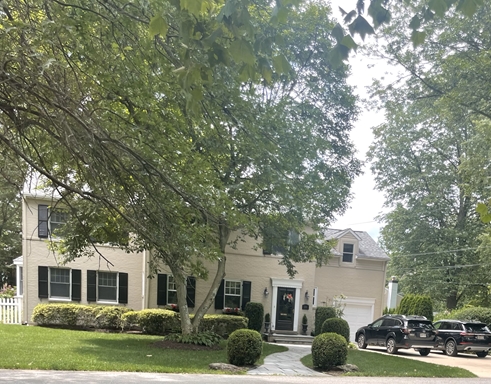
RECENTLY SOLD
Carrcroft1001 Hillside Boulevard, Wilmington
4 Beds, 2.1 Baths
≫ More Info
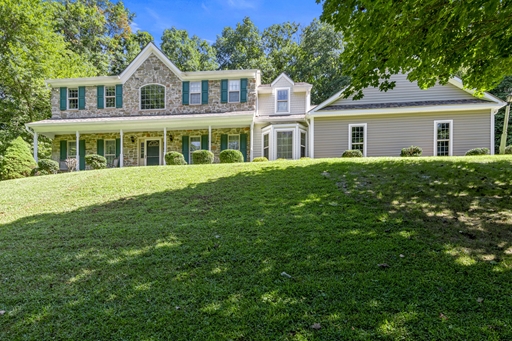
RECENTLY SOLD
Paper Mill Woods483 Little Elk Creek Road, Lincoln University
4 Beds, 2.1 Baths
≫ More Info

RECENTLY SOLD
Longwood Preserve851 Fountain Trail, Kennett Square
3 Beds, 2.1 Baths
≫ More Info
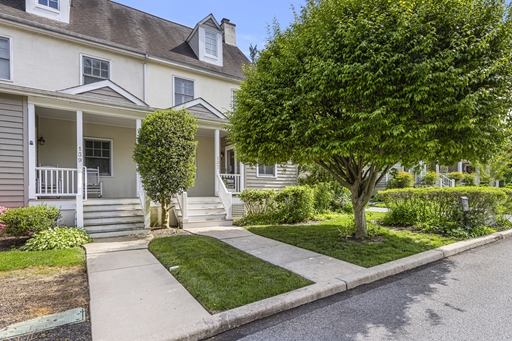
RECENTLY SOLD
Carpenters Row137 Carpenters Row, Greenville
3 Beds, 2.2 Baths
≫ More Info

RECENTLY SOLD
981 Thornbury Road, West Chester
4 Beds, 3 Baths
≫ More Info
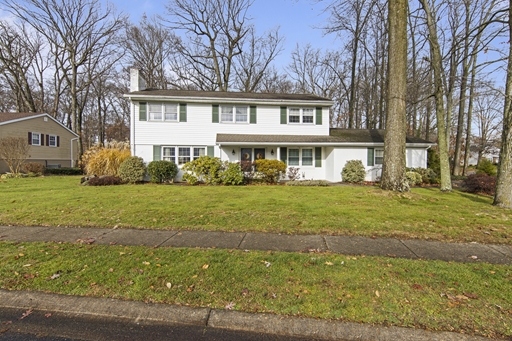
RECENTLY SOLD
Devon3319 S Rockfield Drive, Wilmington
5 Beds, 2.1 Baths
≫ More Info
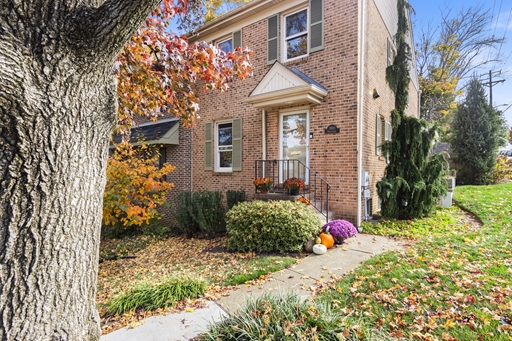
RECENTLY SOLD
Highlands1900 Dorcas Lane, Wilmington
3 Beds, 3.1 Baths
≫ More Info
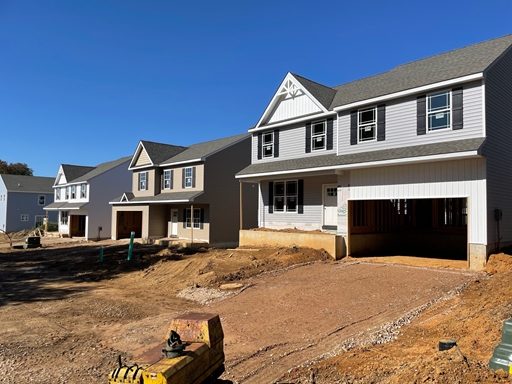
RECENTLY SOLD
Family Place111 Family Place, Wilmington
4 Beds, 2.1 Baths
≫ More Info
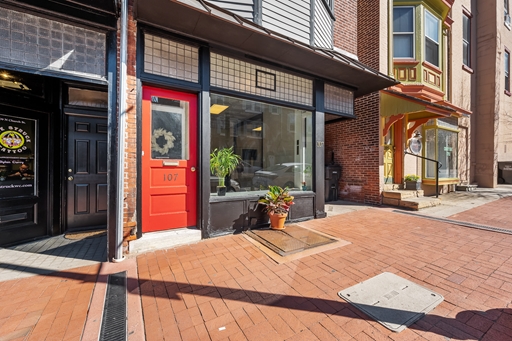
RECENTLY SOLD
107 N Church Street, West Chester
2 Beds, 1.1 Baths
≫ More Info
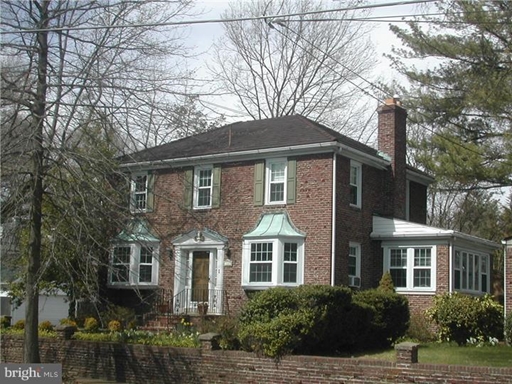
RECENTLY SOLD
2207 Highland Place, Wilmington
4 Beds, 2.2 Baths
≫ More Info
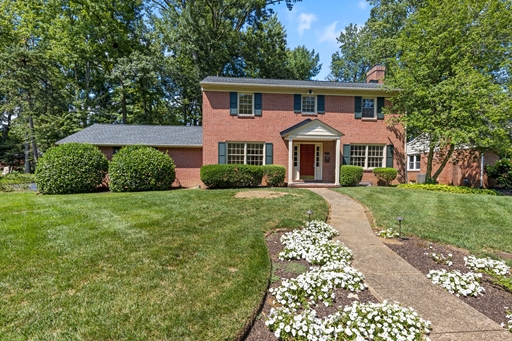
RECENTLY SOLD
Carrcroft1312 Hillside Boulevard, Wilmington
3 Beds, 2.1 Baths
≫ More Info
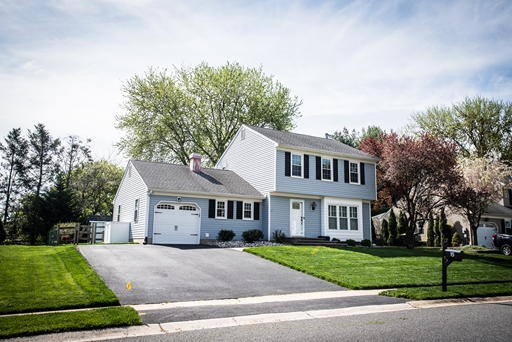
RECENTLY SOLD
Mendenhall Village15 Woodridge Drive, Hockessin
3 Beds, 1.1 Baths
≫ More Info
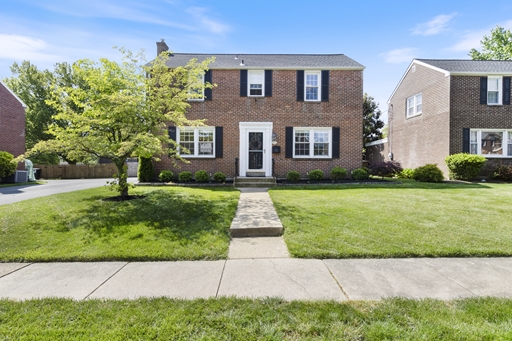
RECENTLY SOLD
Fairfax252 Pinehurst Road, Wilmington
4 Beds, 2.1 Baths
≫ More Info
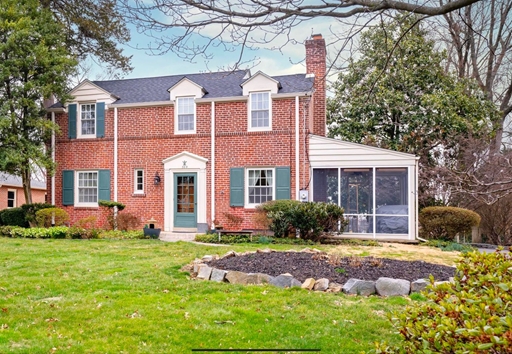
RECENTLY SOLD
Deerhurst304 Jackson Boulevard, Wilmington
3 Beds, 1.1 Baths
≫ More Info
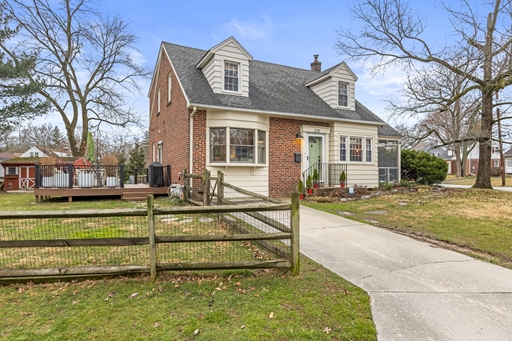
RECENTLY SOLD
Mcdaniel Crest310 Nichols Avenue, Wilmington
3 Beds, 1.1 Baths
≫ More Info

RECENTLY SOLD
Henry Clay Village204 Brecks Lane, Wilmington
3 Beds, 1.1 Baths
≫ More Info
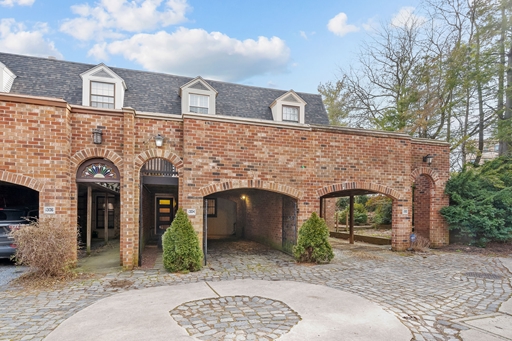
RECENTLY SOLD
1304 Richards Alley, Wilmington
3 Beds, 1.1 Baths
≫ More Info
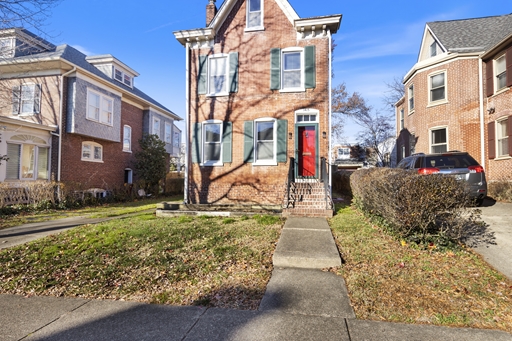
RECENTLY SOLD
1415 Hamilton Street, Wilmington
3 Beds, 1.1 Baths
≫ More Info

RECENTLY SOLD
Mendenhall Village206 Watchlight Dr, Hockessin
2 Beds, 2.1 Baths
≫ More Info
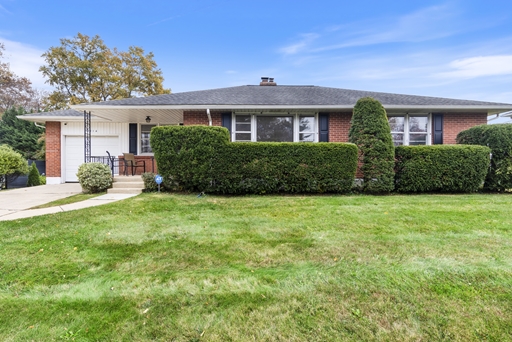
RECENTLY SOLD
Graylyn Crest1914 Harwyn Road, Wilmington
3 Beds, 2.0 Baths
≫ More Info

RECENTLY SOLD
Beechers Lot66 Danvers Circle, Newark
3 Beds, 2.1 Baths
≫ More Info

RECENTLY SOLD
Pleasant Hill Ests1612 Windsor Avenue, Wilmington
3 Beds, 2 Baths
≫ More Info
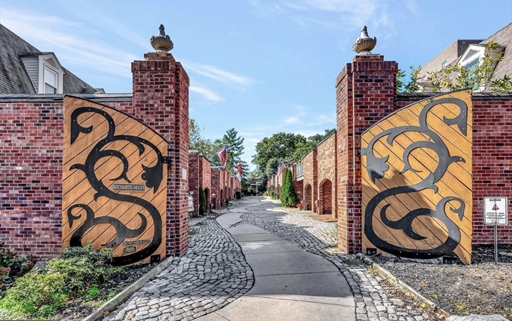
RECENTLY SOLD
Trolley Square1321 Richards Alley, Wilmington
3 Beds, 2.0 Baths
≫ More Info
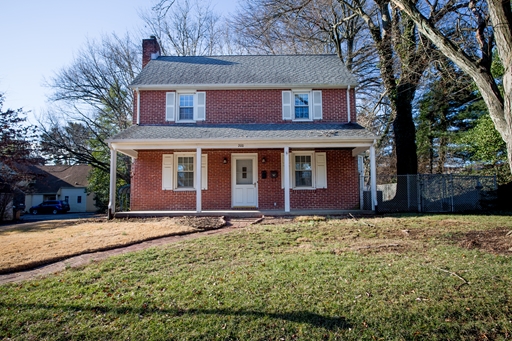
RECENTLY SOLD
Silverside Heights200 Maple Avenue, Wilmington
3 Beds, 2.1 Baths
≫ More Info
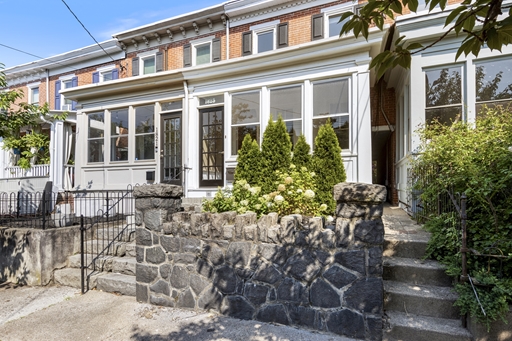
RECENTLY SOLD
Trolley Square1823 N Lincoln Street, Wilmington
3 Beds, 1.0 Baths
≫ More Info
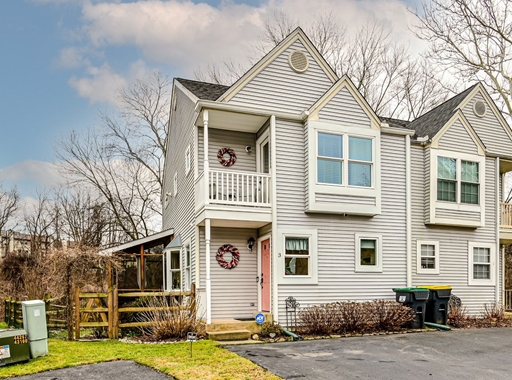
RECENTLY SOLD
Linden Ridge3 Ridge Boulevard, Wilmington
2 Beds, 2.1 Baths
≫ More Info

RECENTLY SOLD
Holly Oak Terrace12 W Clearview Avenue, Wilmington
3 Beds, 1.1 Baths
≫ More Info

RECENTLY SOLD
Park Plaza1100-Unit 608 Lovering Avenue #608, Wilmington
2 Beds, 2 Baths
≫ More Info
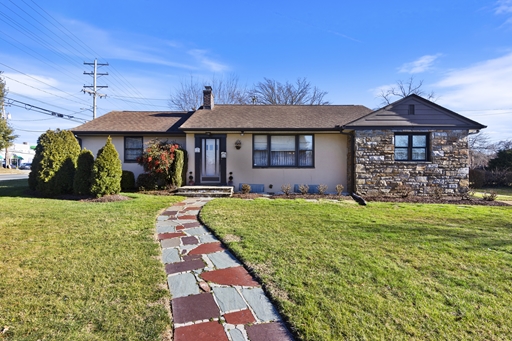
RECENTLY SOLD
Lancaster Court2 Imperial Drive, Wilmington
3 Beds, 2.0 Baths
≫ More Info

RECENTLY SOLD
Stone Mill19 N Tribbit Avenue, Bear
3 Beds, 2.1 Baths
≫ More Info
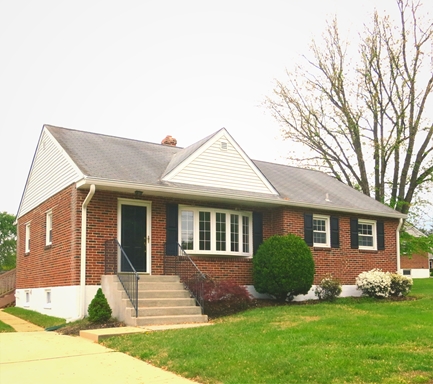
RECENTLY SOLD
Glen Berne Estates1604 Glenmore Drive, Wilmington
3 Beds, 1.0 Baths
≫ More Info
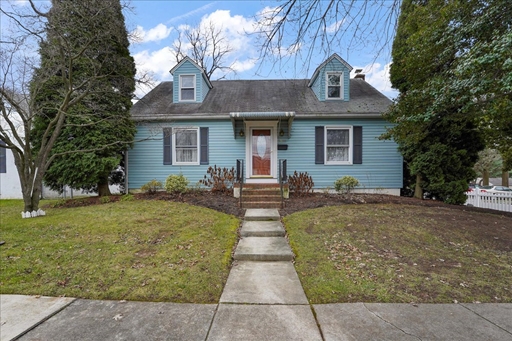
RECENTLY SOLD
Cranston Heights3428 Cranston Avenue, Wilmington
4 Beds, 1.0 Baths
≫ More Info

RECENTLY SOLD
Lyndalia304 2Nd Avenue, Wilmington
3 Beds, 2 Baths
≫ More Info

RECENTLY SOLD
Ninth Ward3202 N Madison Street, Wilmington
3 Beds, 3.0 Baths
≫ More Info
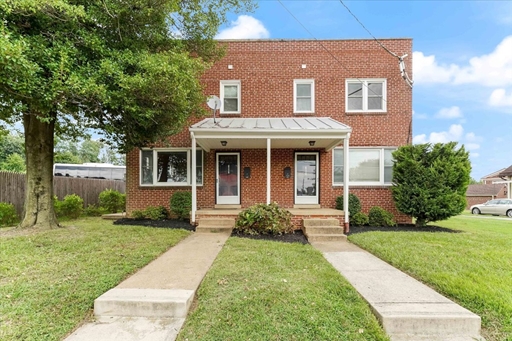
RECENTLY SOLD
Concord Heights1007 W 28Th Street, Wilmington
3 Beds, 1.0 Baths
≫ More Info

RECENTLY SOLD
Union Park Gardens431 Geddes Street, Wilmington
3 Beds, 1.0 Baths
≫ More Info
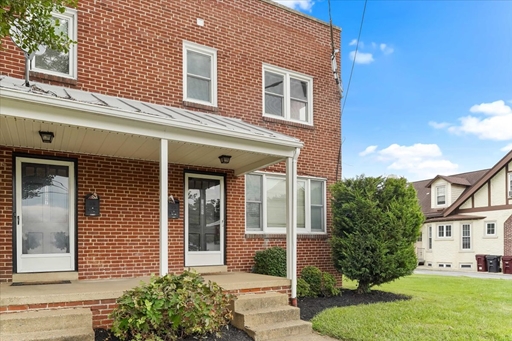
RECENTLY SOLD
Concord Heights1005 W 28Th Street, Wilmington
3 Beds, 1.0 Baths
≫ More Info
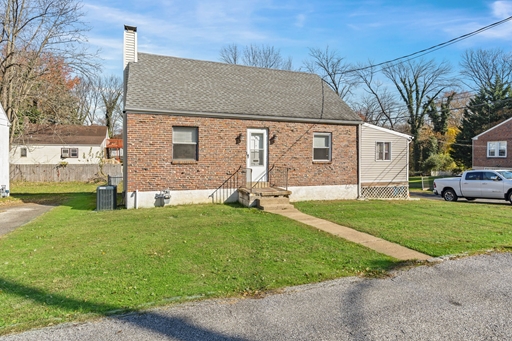
RECENTLY SOLD
Pennrock101 W Holly Oak Road, Wilmington
3 Beds, 1.0 Baths
≫ More Info
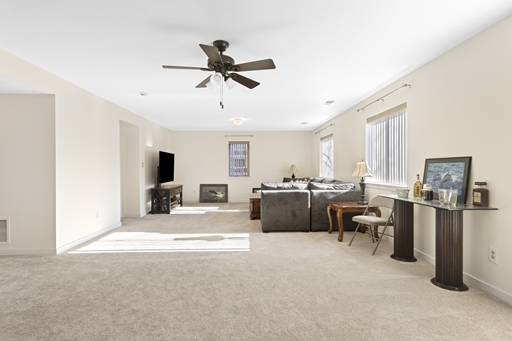
RECENTLY SOLD
Paladin Club8103 Westview Road #8103, Wilmington
2 Beds, 2.0 Baths
≫ More Info
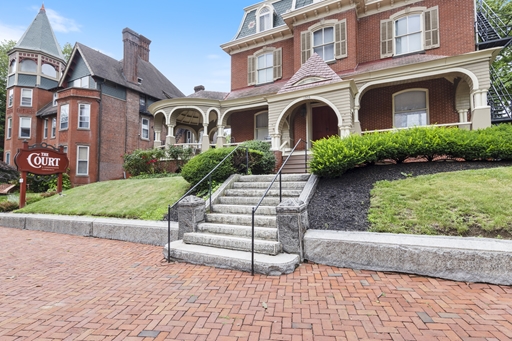
RECENTLY SOLD
1306 Delaware Avenue #1, Wilmington
1 Beds, 1.0 Baths
≫ More Info
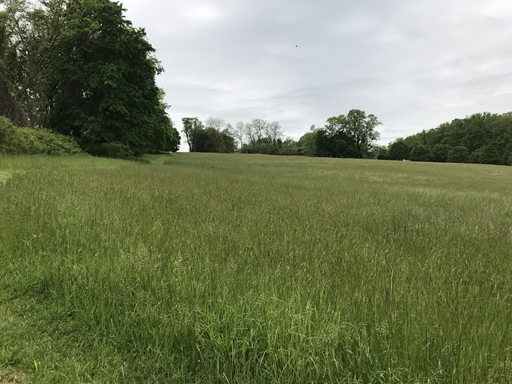
RECENTLY SOLD
111 Good Hope Road, Landenberg
19.9 acres
≫ More Info

RECENTLY SOLD
Centreville6301 Kennett Pike, Wilmington
2 Beds, 2 Baths
≫ More Info

RECENTLY SOLD
Ponds Edge221 E Village Lane, Chadds Ford
3 Beds, 3.1 Baths
≫ More Info
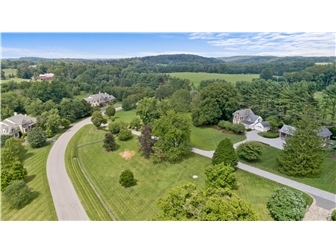
Temp Off Market
Applecross1 Great Barn Lane, Greenville
6 Beds, 4.1 Baths
≫ More Info
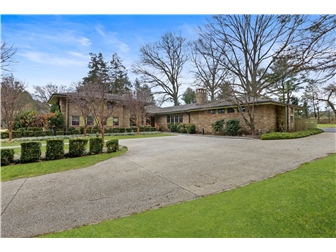
Temp Off Market
West Farm101 Brookmeadow Road, Wilmington
4 Beds, 3.2 Baths
≫ More Info
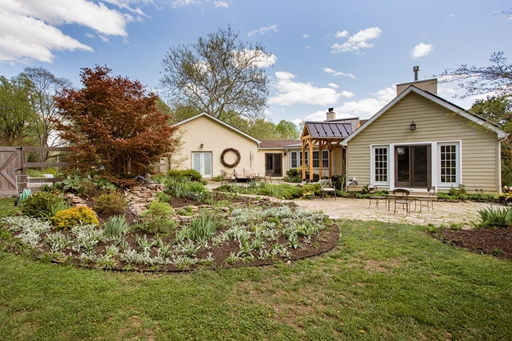
Temp Off Market
126 Ridge Road, Chadds Ford
5 Beds, 4.1 Baths
≫ More Info
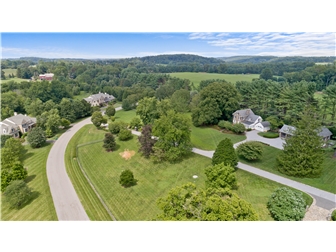
Temp Off Market
Applecross1 Great Barn Lane, Greenville
3.55 acres
≫ More Info
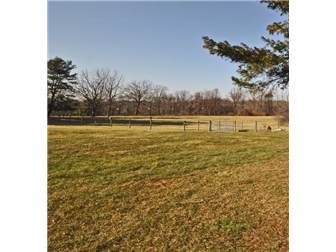
Temp Off Market
1693 Street Road, Kennett Square
20 acres
≫ More Info
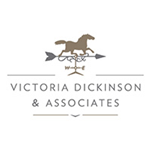

 Patterson-Schwartz Real Estate
Patterson-Schwartz Real Estate